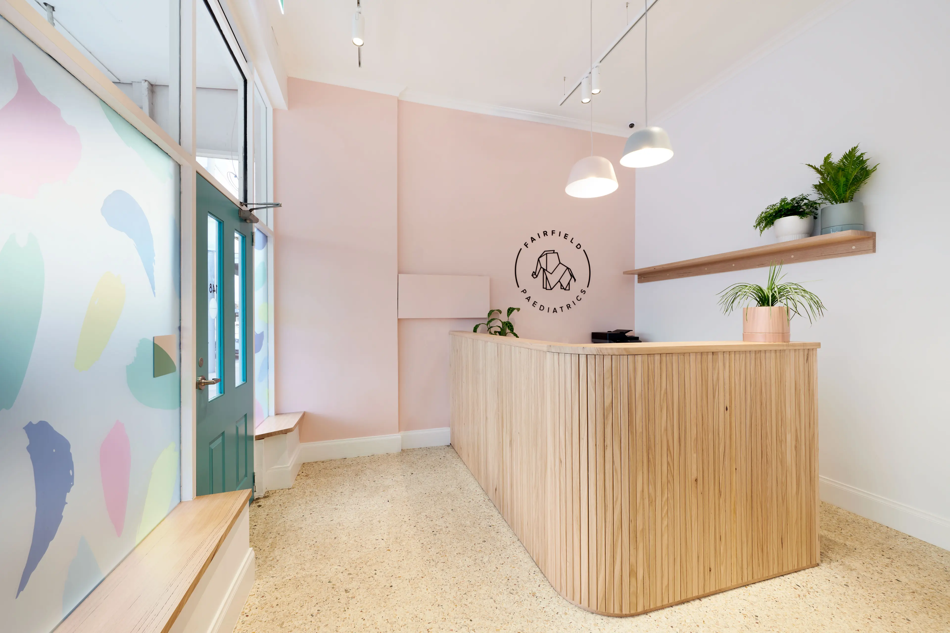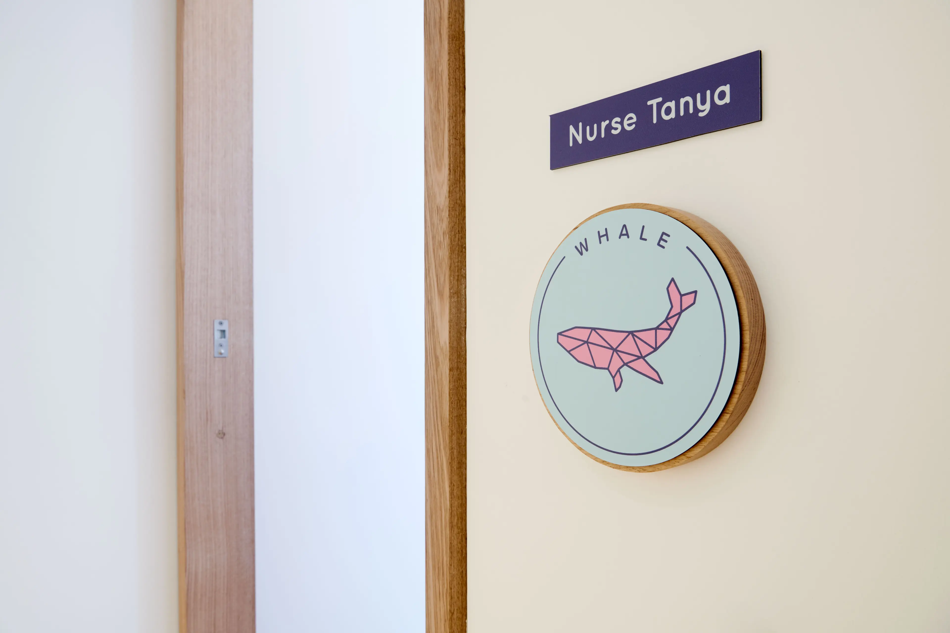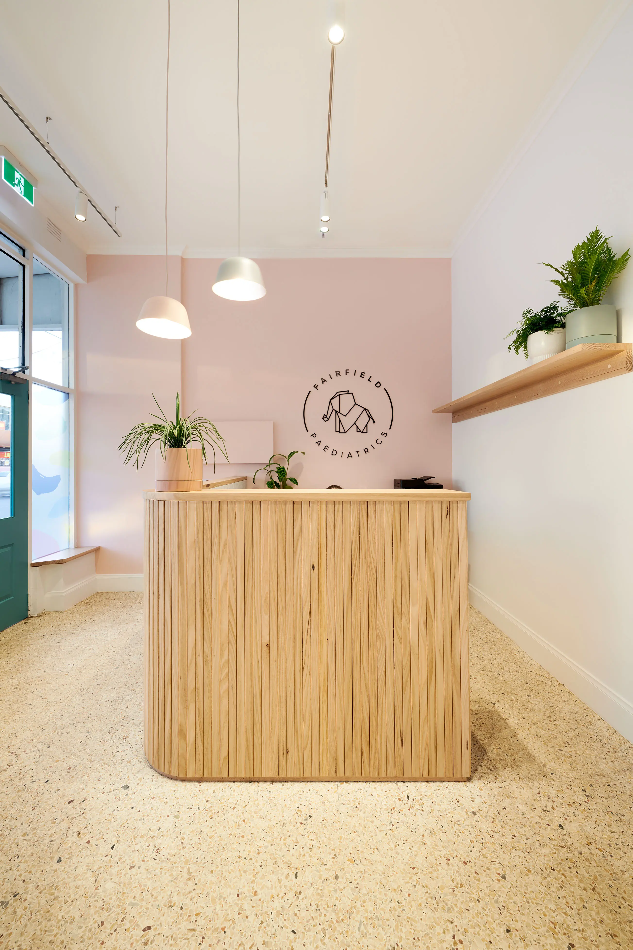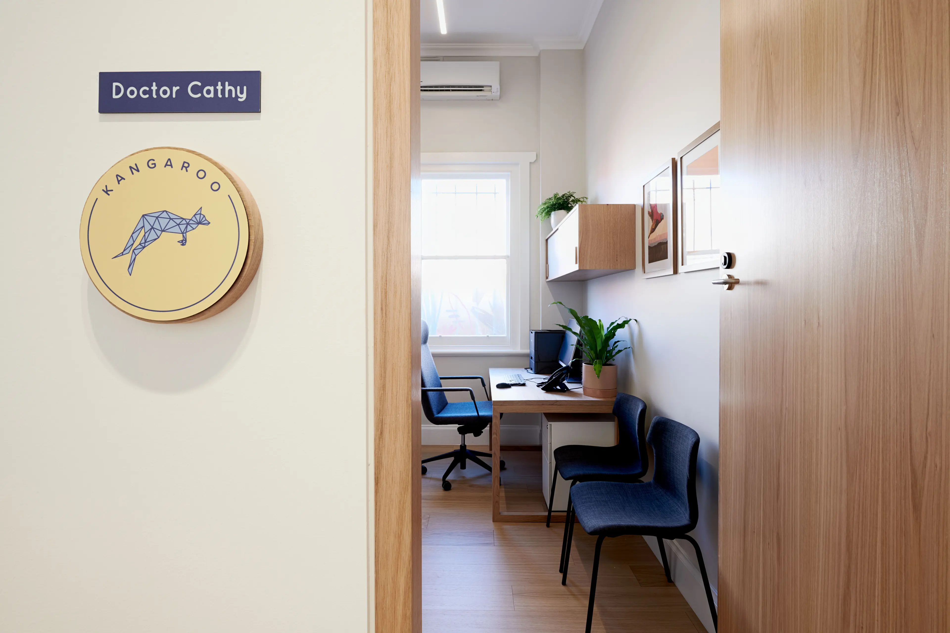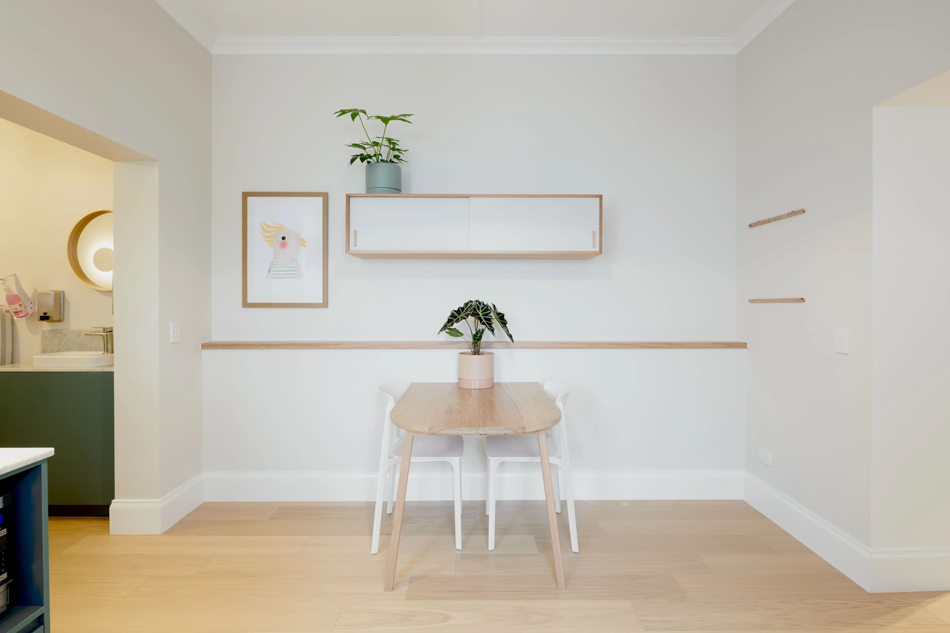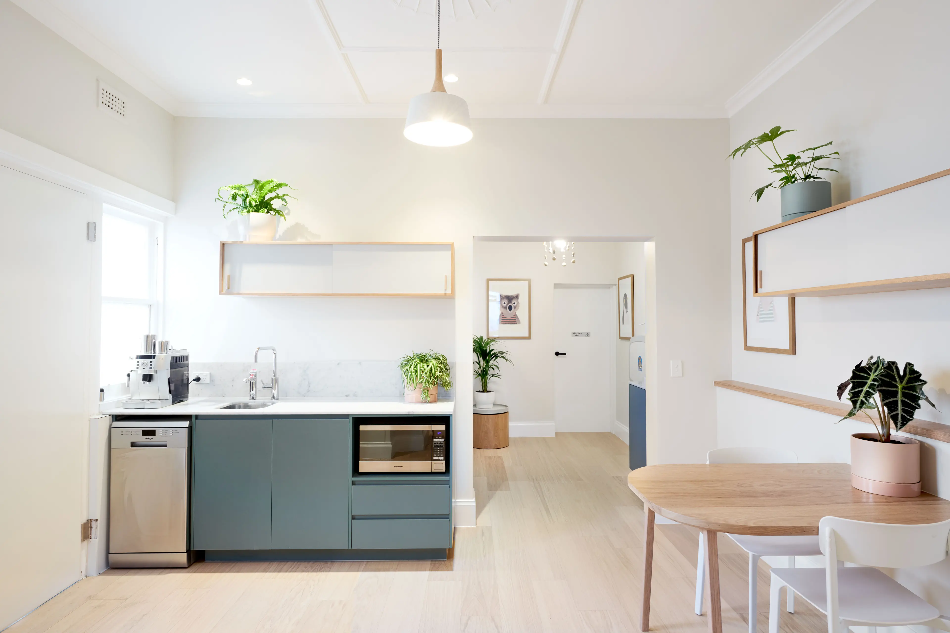Moth were engaged to transform a vacant main street tenancy into a warm and inviting paediatrics practice. The resulting fit out is fresh and contemporary, yet sympathetic to the original building. The reception, three consulting rooms and Nurses room are all contained within the bright main space with lofty ceilings and an original terrazzo floor that was retained. The rear of the premises consists of a relaxed break room, mother’s room and bathroom all with existing ornate ceilings and an open welcoming feel. Moth designed, built and installed all of the bespoke joinery elements. Brand Design by Pass the Salt Studio Commercial Build by Medifit Photography by Albert Comper
